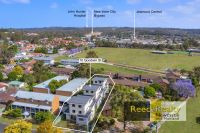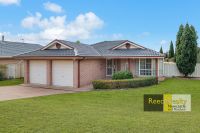153 Lawes Street, East Maitland
House
History - Heart - Promise
Nestled on a generous 1113 m2 parcel of land in heart of East Maitland is this lovingly preserved, 3 bedroom circa 1890 Victorian residence including separate studio with reverse cycle a/c and ensuite. Original architectural features united with selective modern inclusions create a charming, spacious, and comfortable home. Zoned R1 and with rear lane access to the double garage and carport, there is considerable scope to personalise and capitalise (STCA). Conveniently located an easy walk to shops, transport and cafes, a short drive to major shopping centre and services, hospitals and the boutique offerings of historic Maitland and Morpeth, and approximately 30km from Hunter Valley wineries and Newcastle CBD.
Architectural elements honouring 'Lawes House' heritage are evident from the wrap around bullnose verandah, four fireplaces, 12ft ornate ceilings, dado rails, sash windows, deep skirting boards, hardwood floorboards, original brick feature walls, even examples of convict made bricks and chiselled sandstone.
Three generous bedrooms open from the broad entry hall, all with decorative ceiling fan/lights and fireplaces. At the end of the hall are two grand living spaces. The first, a continuation of the original home with decorative fireplace conveniently converted to gas, then through to a vast living room extension with reverse cycle air conditioning, skylights, feature brick walls and French doors opening to the enchanting outdoor entertaining area.
Off this extension there is a formal dining room and the exquisitely renovated modern Colonial style kitchen featuring 900mm gas upright cooker. There is also a separate study, internal laundry and keeping in style, the large bathroom with claw foot bath, separate shower, timber vanity and separate toilet.
Established gardens ensure privacy within the grounds while the engaging ambience is revealed in the covered outdoor entertaining space with its brickwork, established plantings, Koi pond and fountain.
Lining Flooks Lane at the rear are the outbuildings, including double garage/workshop, original garage/shed, drive through carport and the separate studio, that create the private internal courtyard viewed from your alfresco area. There is also paved parking at the front.
Embrace the opportunity to own this precious example of East Maitland history offering much more potential. For further details or an information booklet contact Allen Reece on 0409 814 400 or email sales@reecerealty.com.au
Architectural elements honouring 'Lawes House' heritage are evident from the wrap around bullnose verandah, four fireplaces, 12ft ornate ceilings, dado rails, sash windows, deep skirting boards, hardwood floorboards, original brick feature walls, even examples of convict made bricks and chiselled sandstone.
Three generous bedrooms open from the broad entry hall, all with decorative ceiling fan/lights and fireplaces. At the end of the hall are two grand living spaces. The first, a continuation of the original home with decorative fireplace conveniently converted to gas, then through to a vast living room extension with reverse cycle air conditioning, skylights, feature brick walls and French doors opening to the enchanting outdoor entertaining area.
Off this extension there is a formal dining room and the exquisitely renovated modern Colonial style kitchen featuring 900mm gas upright cooker. There is also a separate study, internal laundry and keeping in style, the large bathroom with claw foot bath, separate shower, timber vanity and separate toilet.
Established gardens ensure privacy within the grounds while the engaging ambience is revealed in the covered outdoor entertaining space with its brickwork, established plantings, Koi pond and fountain.
Lining Flooks Lane at the rear are the outbuildings, including double garage/workshop, original garage/shed, drive through carport and the separate studio, that create the private internal courtyard viewed from your alfresco area. There is also paved parking at the front.
Embrace the opportunity to own this precious example of East Maitland history offering much more potential. For further details or an information booklet contact Allen Reece on 0409 814 400 or email sales@reecerealty.com.au



















