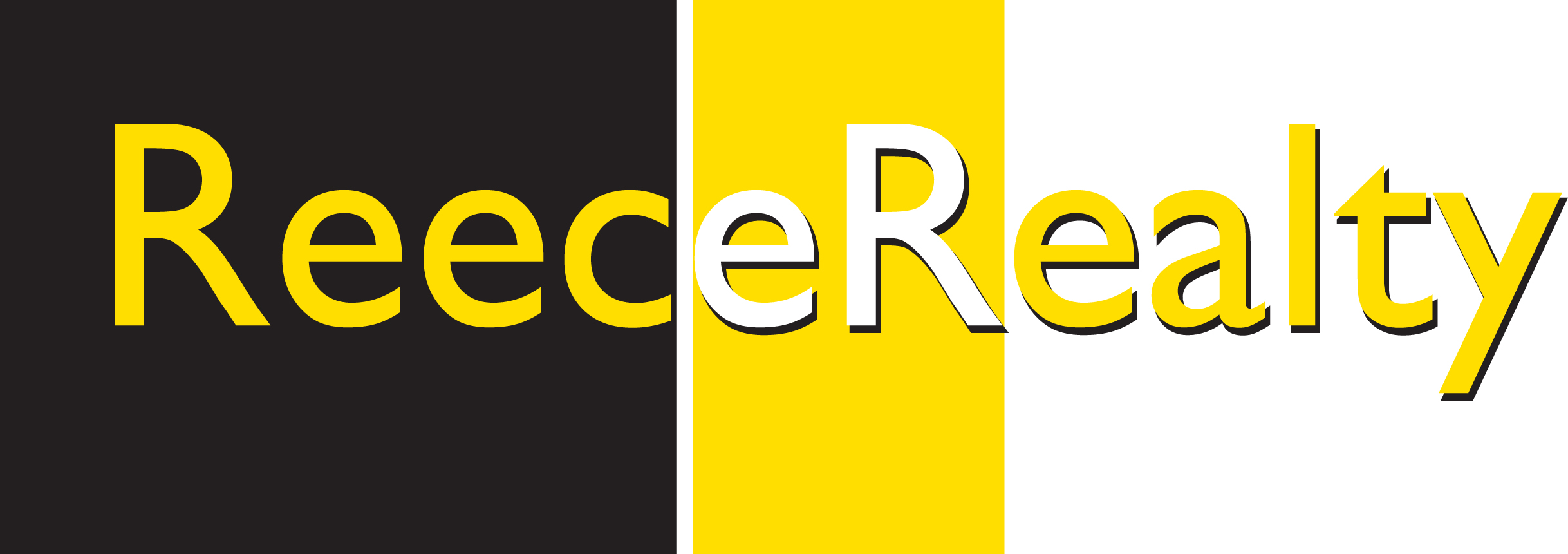83 Naughton Avenue, Birmingham Gardens
House
ORIGINAL HOME – ADD ON POTENTIAL
Set forward on a 582m2 fully fenced block, close to University and public transport, this meticulously maintained weatherboard & tile cottage has two spacious bedrooms, lounge, combined kitchen/dining, sunroom and bathroom. Dwelling placement, side drive access to garage/workshop at the rear and generous block size offer potential for granny flat or other development (subject to NCC).
Ingress from your private front verandah is through either the front door or glass sliders opening directly into the spacious formal lounge with ceiling fan and decorative brick fireplace mantle. High ceilings throughout create a sense of space and there is no shortage of natural light. Across the hall from the lounge, also facing the front garden, is a large bedroom with built-in robe and ceiling fan. A little further down the hall is the second, also generous bedroom with built-in robe. Between the two bedrooms is the original bathroom offering separate bath & shower plus an art deco pedestal basin.
If vintage décor isn't your thing you can easily adapt the tidy kitchen/dining and sunroom space to suit your own aesthetic. The kitchen offers everything you need including a double upright cooker with gas burners that has baked many a loaf of bread according to its owner.
There is an internal laundry with WC at the rear, which along with the sunroom has elevated vista views over the treelined suburbs. So much potential & plenty of space to add an entertaining deck to capitilise on views and add living space.
A large window at the back of the oversized garage/workshop permits ample light inside while suspending outdoor lighting illuminates the yard.
A solid structure on a great block means a range of opportunities await potential buyers. Look beyond the dated façade to what it could be.
For private inspections or further information contact Allen Reece on 0409 814 400 or email sales@reecerealty.com.au.
Ingress from your private front verandah is through either the front door or glass sliders opening directly into the spacious formal lounge with ceiling fan and decorative brick fireplace mantle. High ceilings throughout create a sense of space and there is no shortage of natural light. Across the hall from the lounge, also facing the front garden, is a large bedroom with built-in robe and ceiling fan. A little further down the hall is the second, also generous bedroom with built-in robe. Between the two bedrooms is the original bathroom offering separate bath & shower plus an art deco pedestal basin.
If vintage décor isn't your thing you can easily adapt the tidy kitchen/dining and sunroom space to suit your own aesthetic. The kitchen offers everything you need including a double upright cooker with gas burners that has baked many a loaf of bread according to its owner.
There is an internal laundry with WC at the rear, which along with the sunroom has elevated vista views over the treelined suburbs. So much potential & plenty of space to add an entertaining deck to capitilise on views and add living space.
A large window at the back of the oversized garage/workshop permits ample light inside while suspending outdoor lighting illuminates the yard.
A solid structure on a great block means a range of opportunities await potential buyers. Look beyond the dated façade to what it could be.
For private inspections or further information contact Allen Reece on 0409 814 400 or email sales@reecerealty.com.au.










